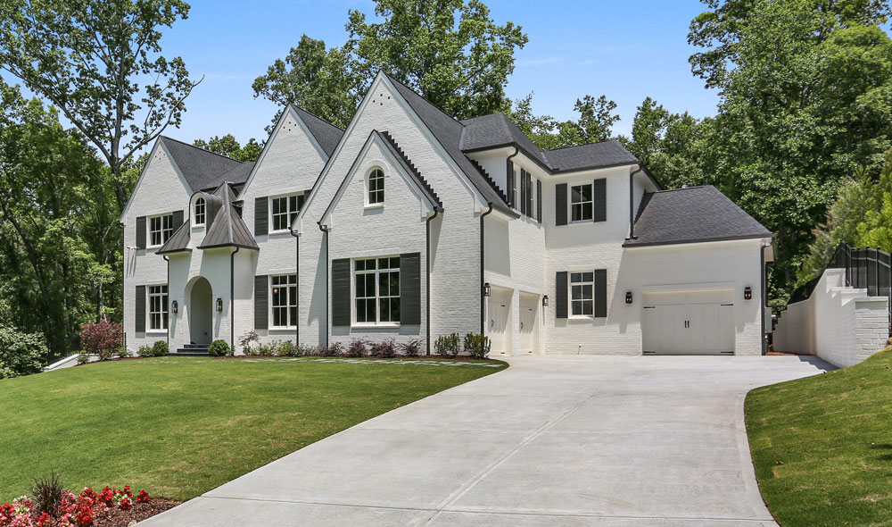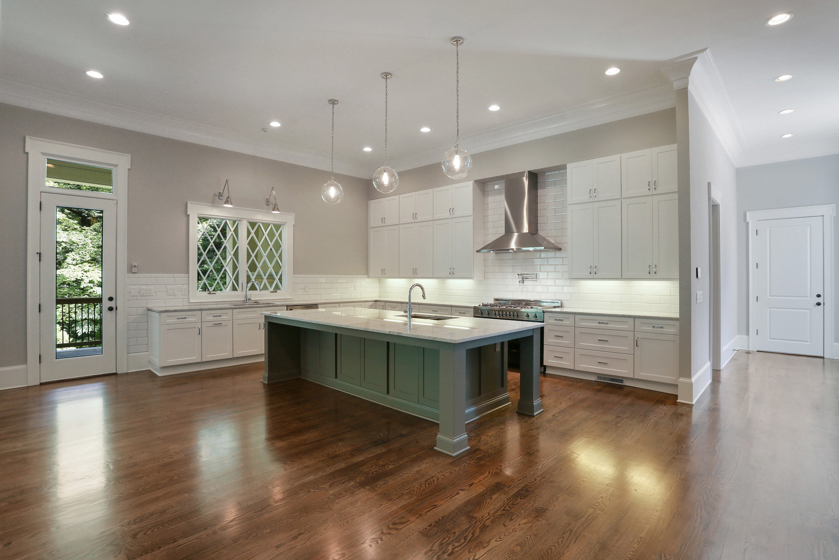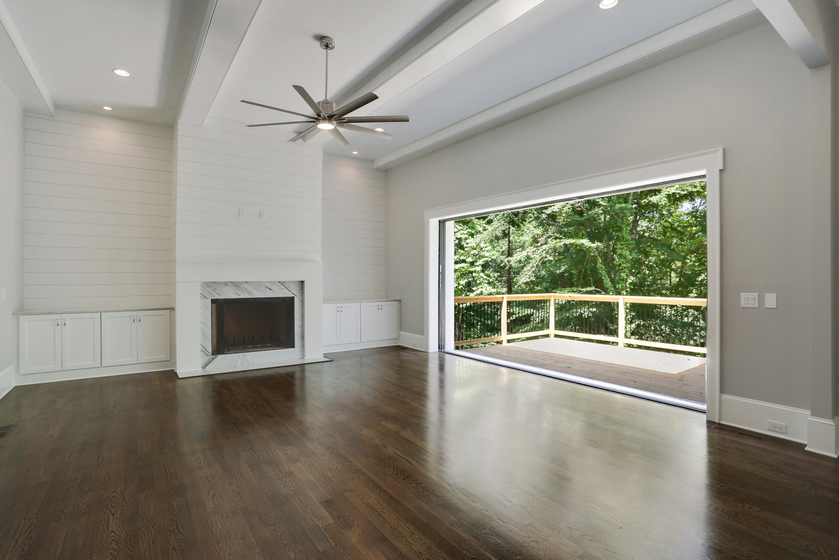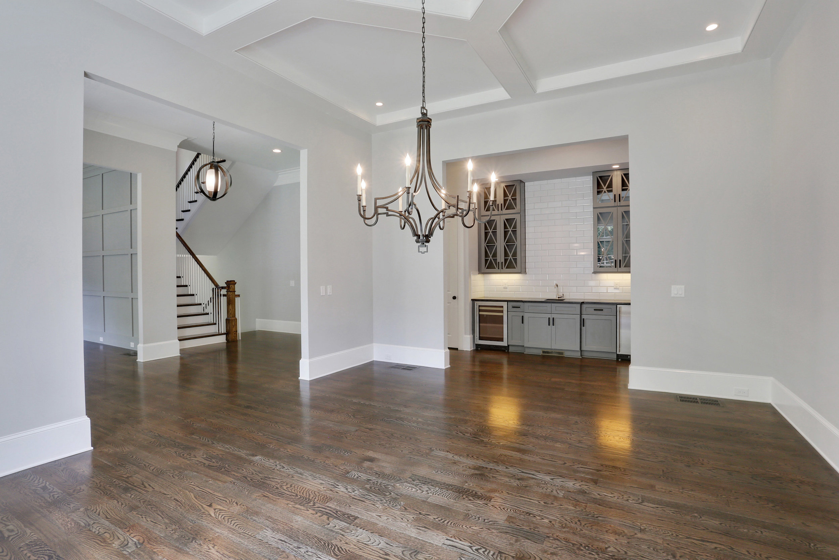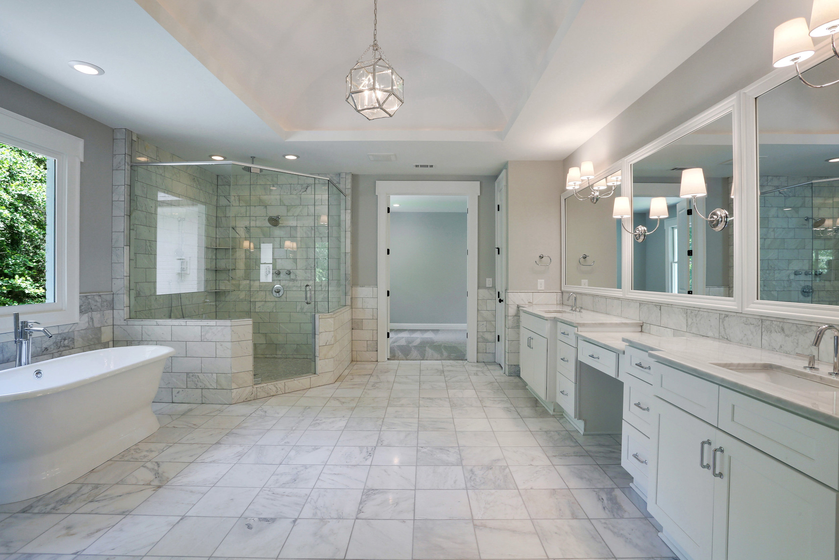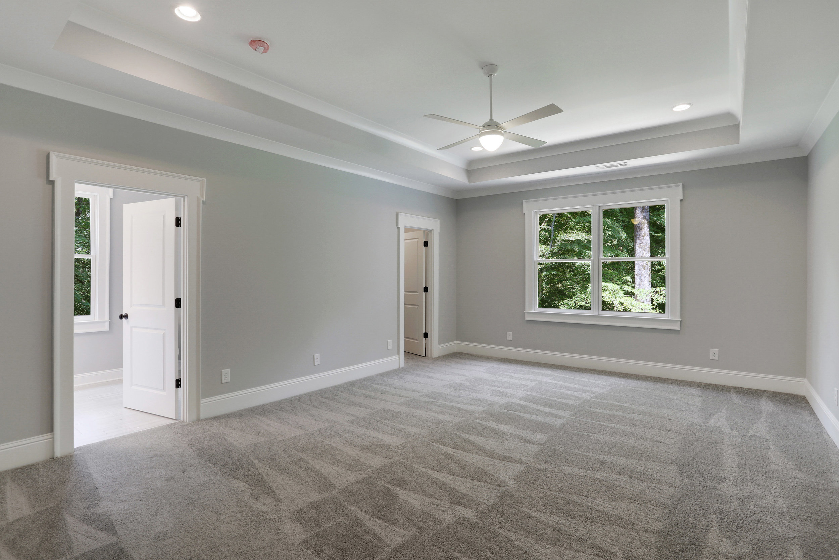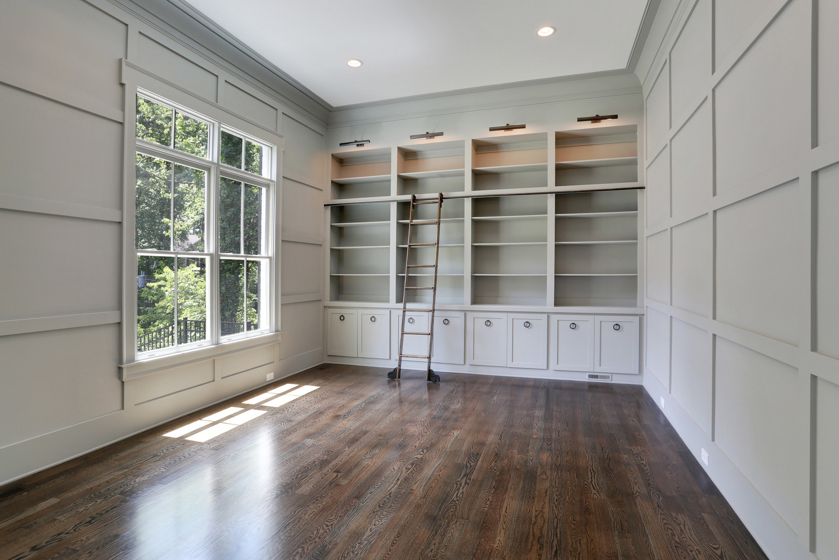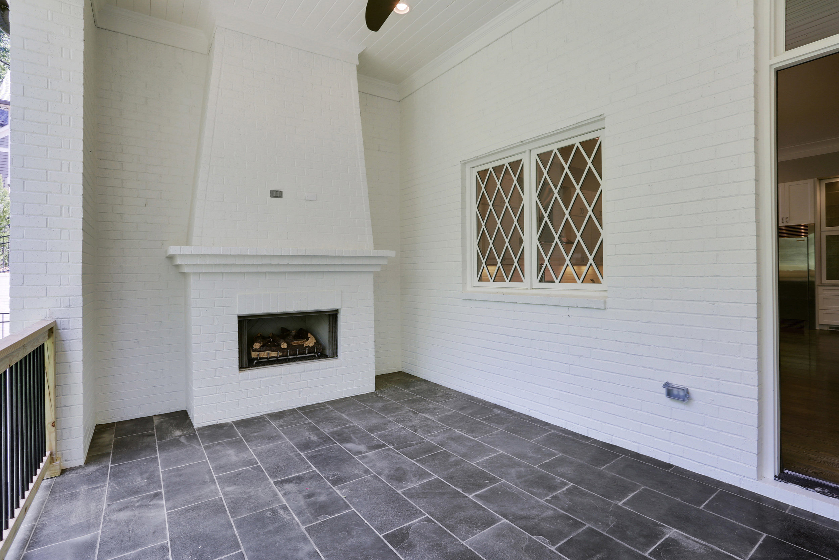the brookhaven
This luxurious and spacious home boasts 12-foot ceilings on the main floor and a large gourmet chef’s kitchen that opens to a breakfast area and grand room flanked by a sun room and covered porch. Grand room opens to a rear covered porch, and an office or study is just off the front entrance.
Upper level owner's retreat has his and her closets, and a spacious spa-inspired luxurious bathroom. Four additional bedrooms upstairs each have private baths. Spacious unfinished basement has room for an additional bedroom and bathroom, a bar area, a half bathroom, a media room, a billiards room and a bonus room for exercise equipment or a play room. Smart Home Technology can be integrated with Amazon Alexa.
