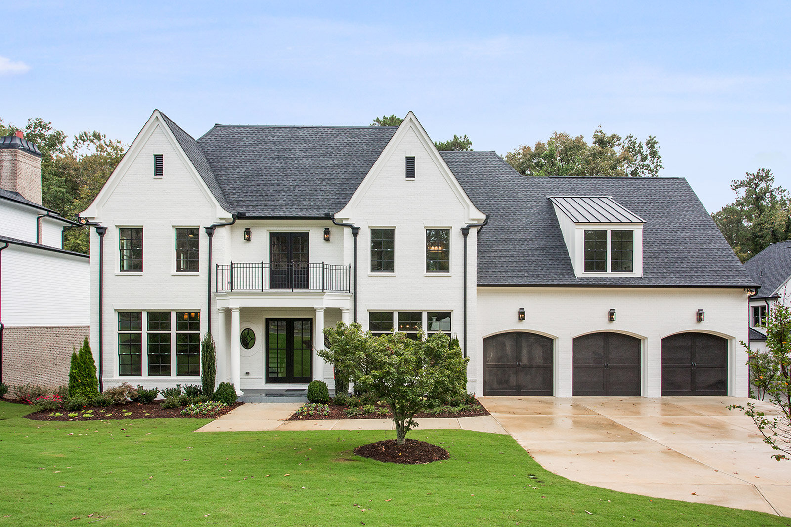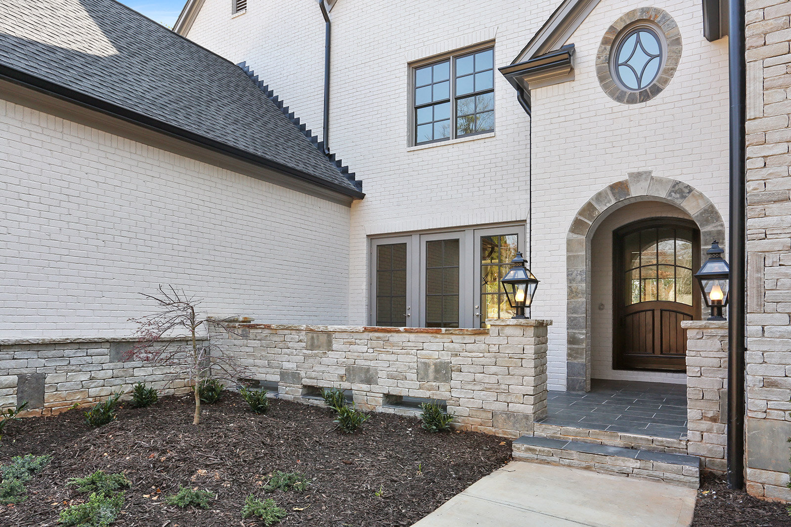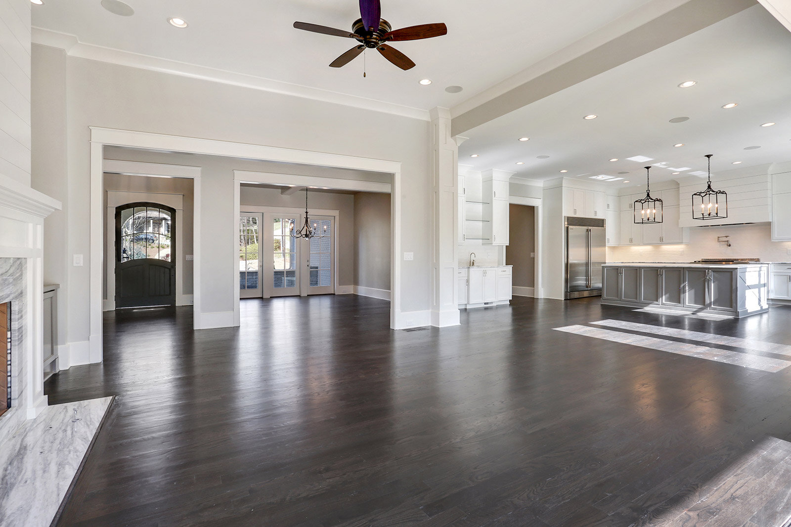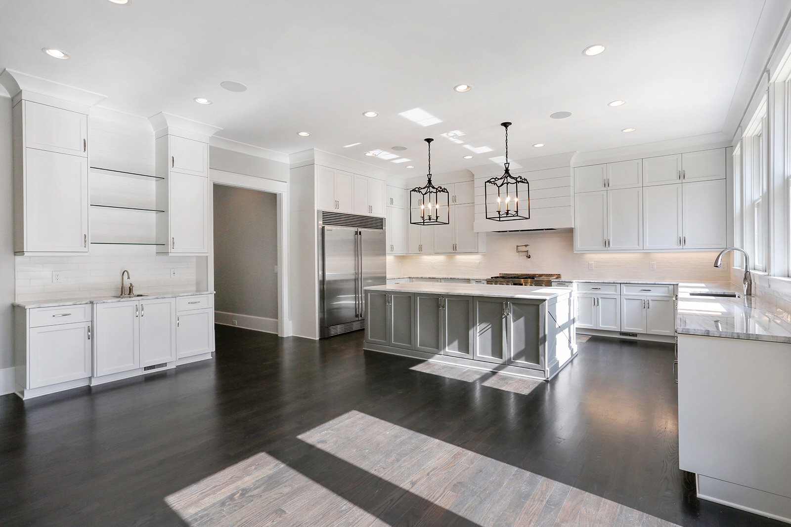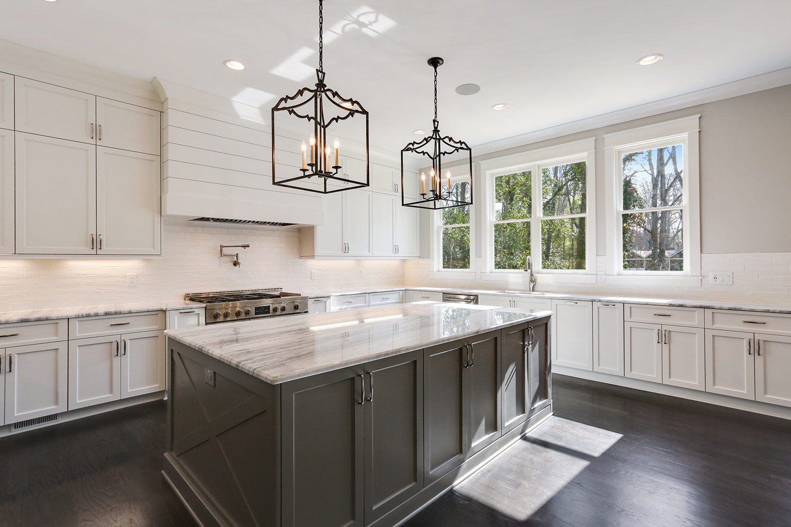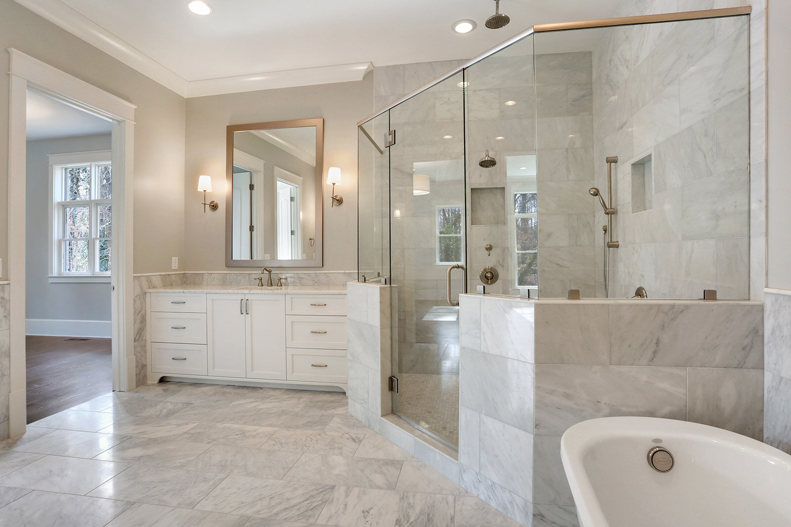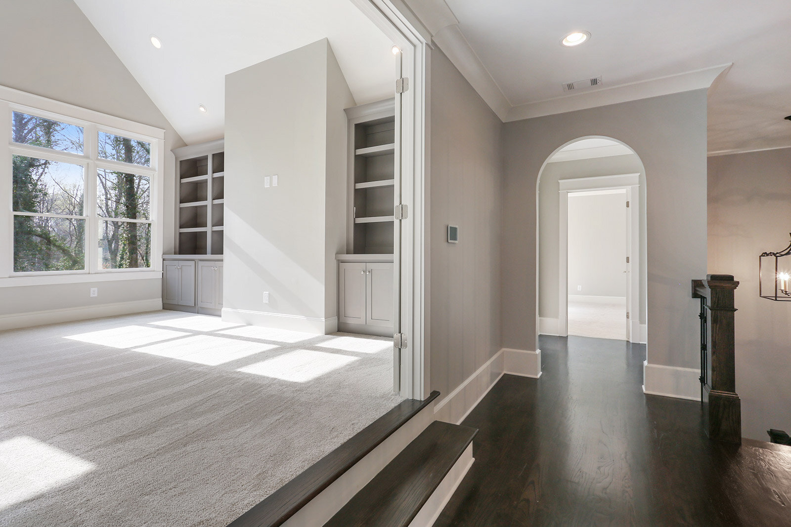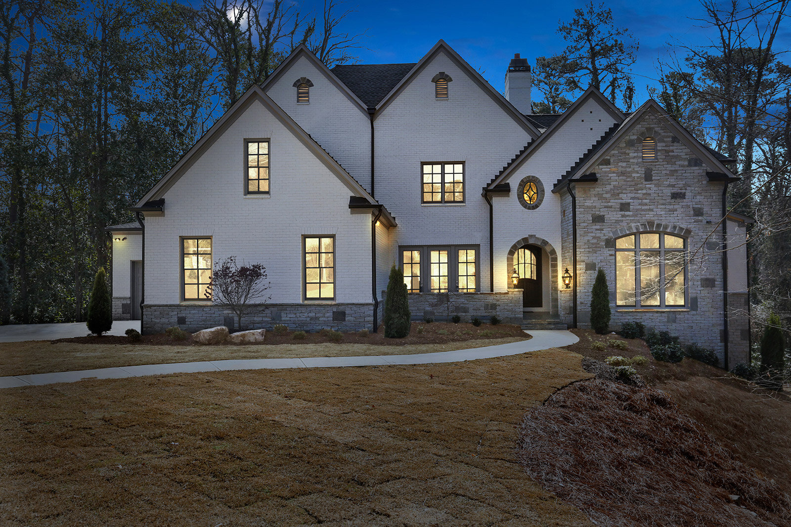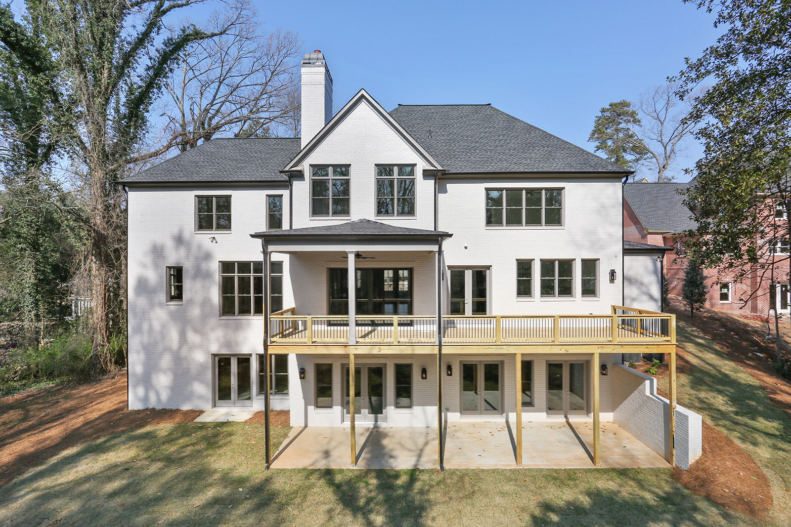The Beaumont
Beautiful open floor plan with 12-foot ceilings on the main floor, spacious dining and gourmet chef’s kitchen with commercial grade appliances and butler’s pantry. Kitchen features breakfast area and overlooks a grand room that opens to covered outdoor living space. Owner's suite has his and her closets and a spacious spa-inspired luxurious bathroom, and a second owner’s suite features a walk-in closet and sitting area. Two additional bedrooms upstairs each have private baths. This home is designed for entertaining, with a generously sized unfinished basement that has space for a future rec room, billiards room, a bar area, a half bathroom, and a fifth bedroom with a private bathroom. Smart Home Technology can be integrated with Amazon Alexa.
